Home > Gites Saint Cyprien > Bois de Saint Cirq
Bois de Saint Cirq (Ref. 0574) - Gite rental Le Bugue
For 4 persons - 900 € to 1650 € / week
+ 2 additional beds available
+ 2 additional beds available
Architect house bathed in light, with mature garden and private pool, located on hilly position on the edge of the busy village Le Bugue. Enjoy the calm of the countryside whilst beeing only a few steps from all conveniences.
LES BOIS DE SAINT-CIRQ is an stylish architect house, set in the heart of a mature garden, on the edge of the large lively village of Le Bugue, on the banks of the Vézère.
You will benefit from a large living-room, a fully equipped open style kitchen, two large bedrooms and a modern bathroom. Upstairs, the mezzanine area can accommodate two other guests.
Outside, its garden of more than 5000m², its large wooden terrace with pergola and garden furniture and its lovely private pool guarantee you absolute tranquility and relaxation.
INSIDE DESCRIPTION:
******************
With a surface of 110m², the house offers on the ground floor:
* A large living room of 50m², bathed in light thanks to its large bay windows. Organized in three distinct spaces, it offers:
- a lounge area with sofa, armchairs, coffee table, flat screen TV, books
- a dining area with wooden table, six seats, dresser.
- a fully equipped open kitchen with fridge/freezer, dishwasher, oven, microwave, coffee maker, kettle, toaster and generous number of cooking utensils, allowing you to cook the good products of the Périgord brought back from the nearby local markets.
* A rear side kitchen with laundry space.
* Adjacent of the living room, the first double bedroom has a 140cm wide bed, bedside tables, chest of drawers and a built in wardrobe. Its large window offers a panoramic view of the garden.
* From the dining area, the corridor leads to the second double bedroom with a 140cm wide bed, bedside tables, built in wardrobe.
* Adjacent, the bathroom has a tiled walk in shower and a washbasin.
* Separate toilets are also available on the ground floor.
From the living room, the staircase leads to a large mezzanine offering a third double but another two guests ; and entertainements with boardgames and TV screen.
EXTERNAL DESCRIPTION:
*********************
* The large garden of more than 5000m² offers large grassy areas - perfect for ball games! - and century-aged trees that invite dreaming.
* The beautiful wooden terrace has a dining area with table, chairs and a gas barbecue. The pergola protects you from the heat of those hot days and for the fresh mid-season evenings. The outdoor sitting area is ideal for an aperitif.
* The swimming pool is fully private and for your own use only. Measuring 9mx4.5m and 1.40m deep (flat bottom), it is secured by an alarm and equipped with deckchairs and umbrella.
* At the front side of the house, the carport can park two vehicles.
* Tennis table is available.
You will benefit from a large living-room, a fully equipped open style kitchen, two large bedrooms and a modern bathroom. Upstairs, the mezzanine area can accommodate two other guests.
Outside, its garden of more than 5000m², its large wooden terrace with pergola and garden furniture and its lovely private pool guarantee you absolute tranquility and relaxation.
INSIDE DESCRIPTION:
******************
With a surface of 110m², the house offers on the ground floor:
* A large living room of 50m², bathed in light thanks to its large bay windows. Organized in three distinct spaces, it offers:
- a lounge area with sofa, armchairs, coffee table, flat screen TV, books
- a dining area with wooden table, six seats, dresser.
- a fully equipped open kitchen with fridge/freezer, dishwasher, oven, microwave, coffee maker, kettle, toaster and generous number of cooking utensils, allowing you to cook the good products of the Périgord brought back from the nearby local markets.
* A rear side kitchen with laundry space.
* Adjacent of the living room, the first double bedroom has a 140cm wide bed, bedside tables, chest of drawers and a built in wardrobe. Its large window offers a panoramic view of the garden.
* From the dining area, the corridor leads to the second double bedroom with a 140cm wide bed, bedside tables, built in wardrobe.
* Adjacent, the bathroom has a tiled walk in shower and a washbasin.
* Separate toilets are also available on the ground floor.
From the living room, the staircase leads to a large mezzanine offering a third double but another two guests ; and entertainements with boardgames and TV screen.
EXTERNAL DESCRIPTION:
*********************
* The large garden of more than 5000m² offers large grassy areas - perfect for ball games! - and century-aged trees that invite dreaming.
* The beautiful wooden terrace has a dining area with table, chairs and a gas barbecue. The pergola protects you from the heat of those hot days and for the fresh mid-season evenings. The outdoor sitting area is ideal for an aperitif.
* The swimming pool is fully private and for your own use only. Measuring 9mx4.5m and 1.40m deep (flat bottom), it is secured by an alarm and equipped with deckchairs and umbrella.
* At the front side of the house, the carport can park two vehicles.
* Tennis table is available.





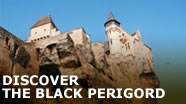

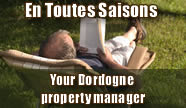

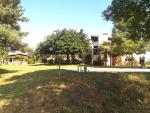
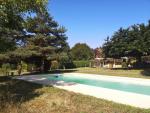
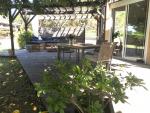
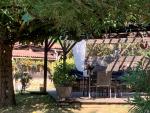
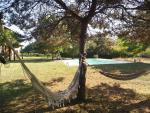
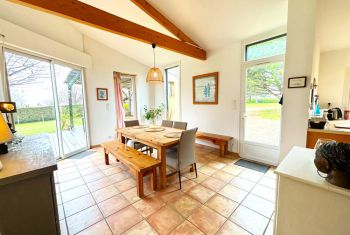
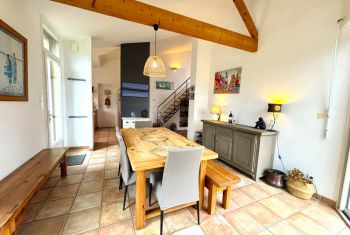
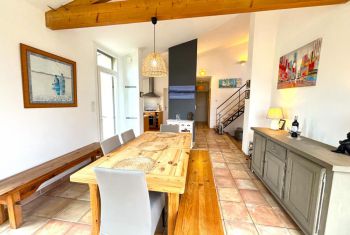
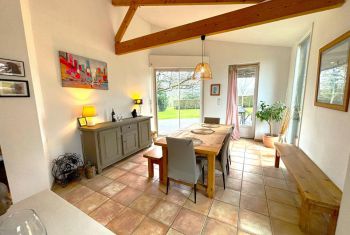
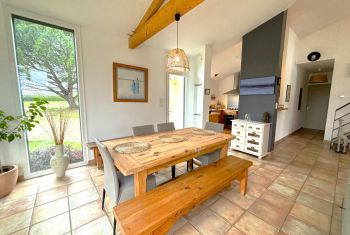
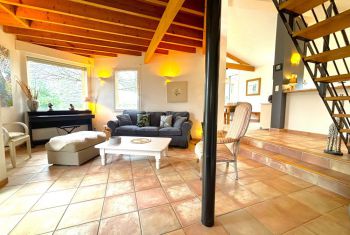
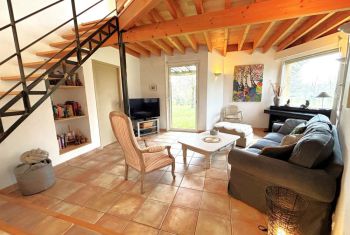
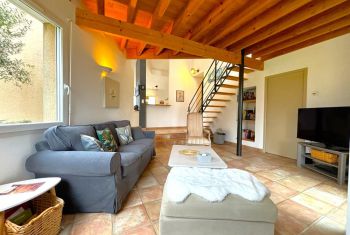
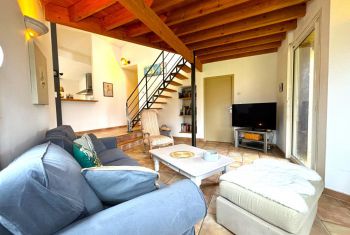
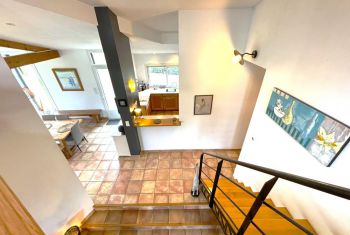
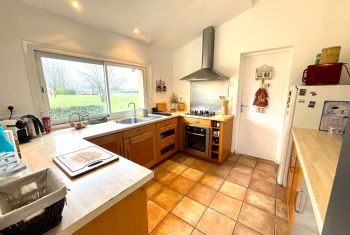
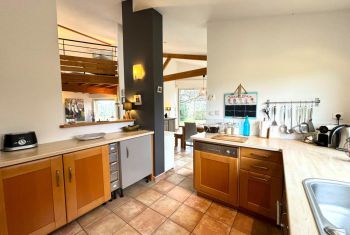
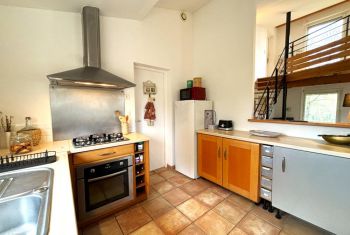
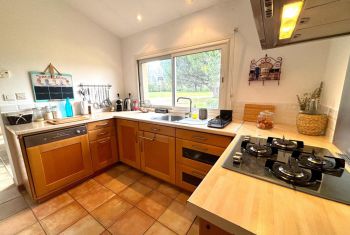
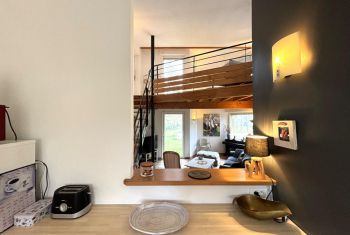
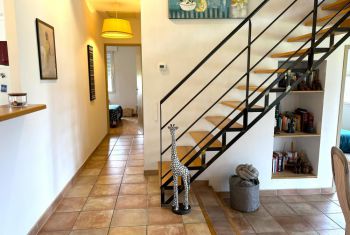
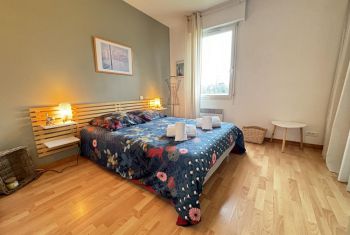
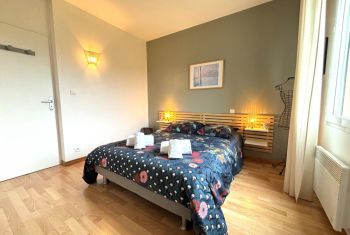
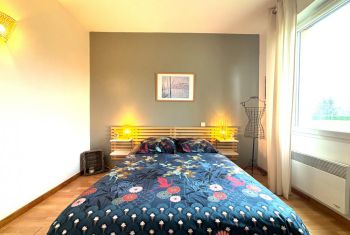
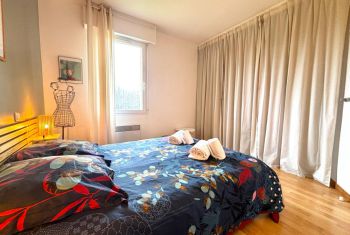
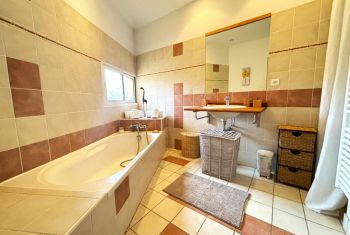
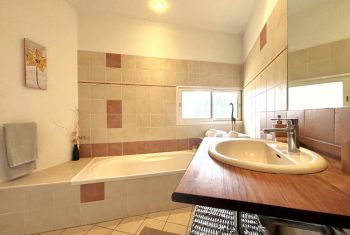
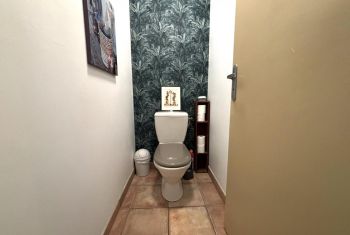
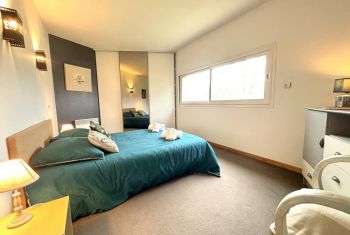
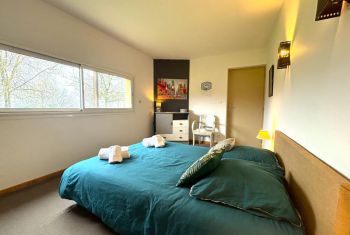
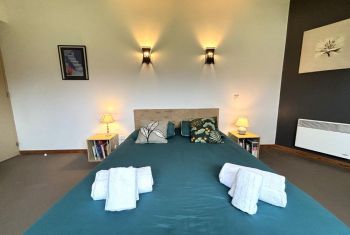
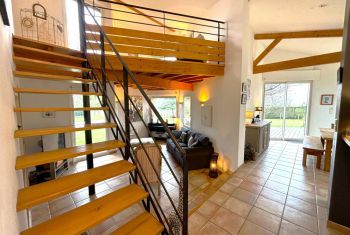
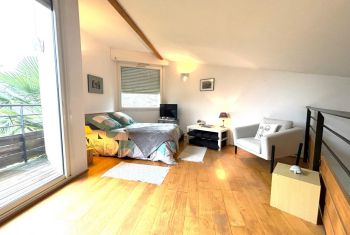
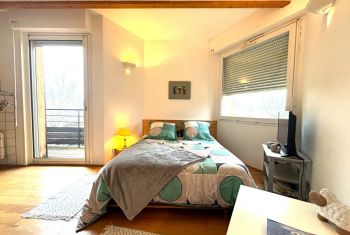
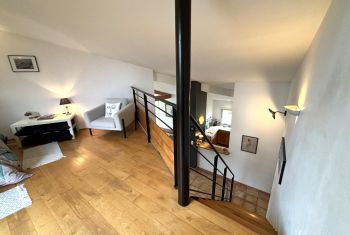
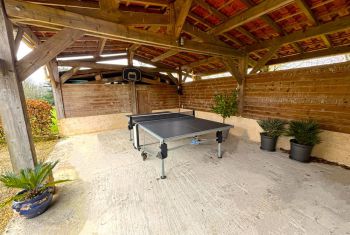
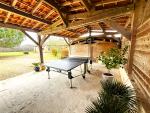
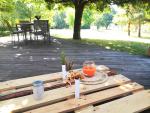
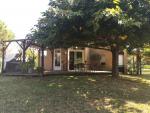
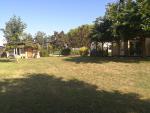
 Independant kitchen
Independant kitchen Bedroom : 2 + mezzanine
Bedroom : 2 + mezzanine 